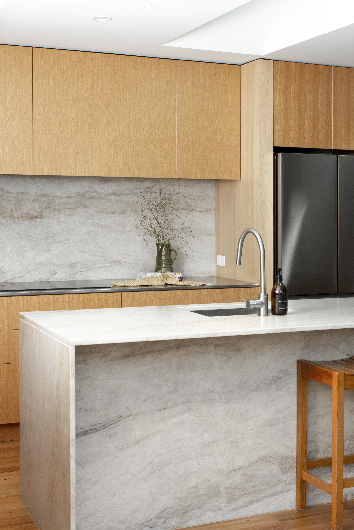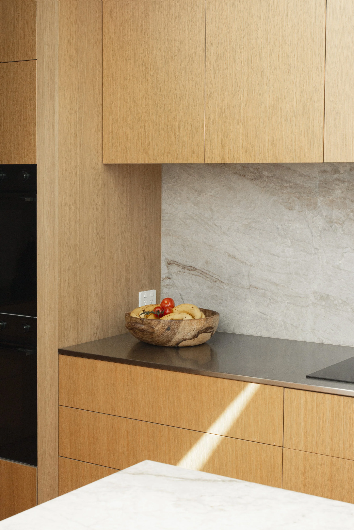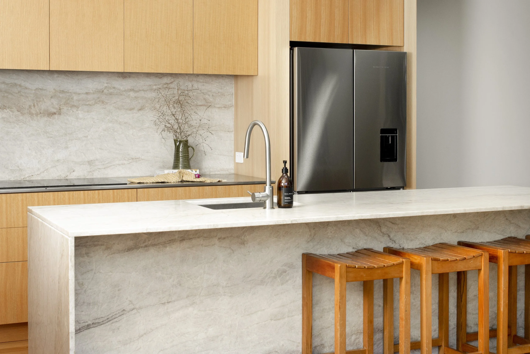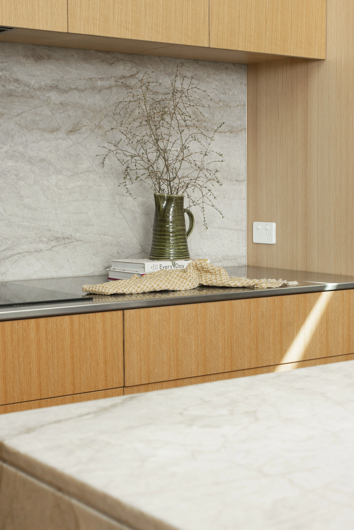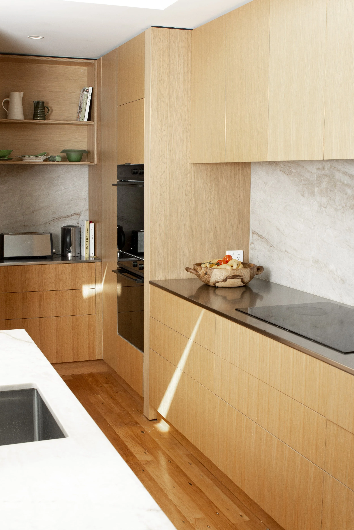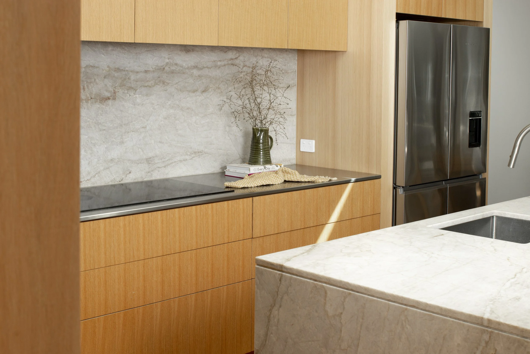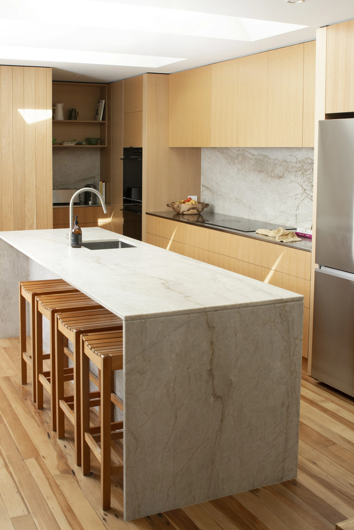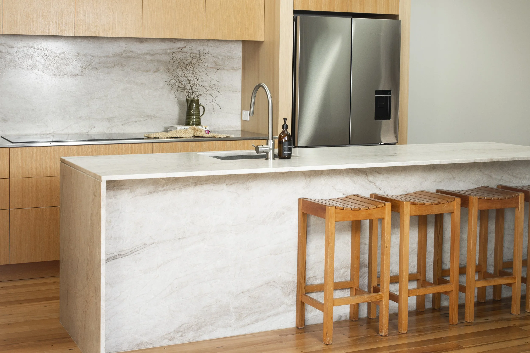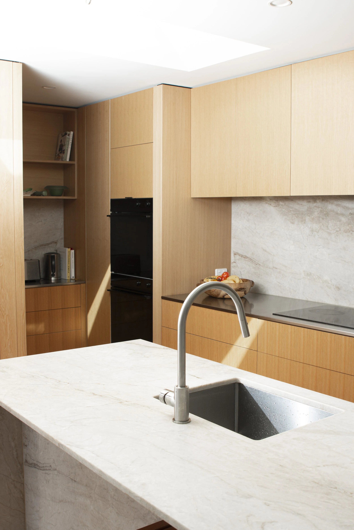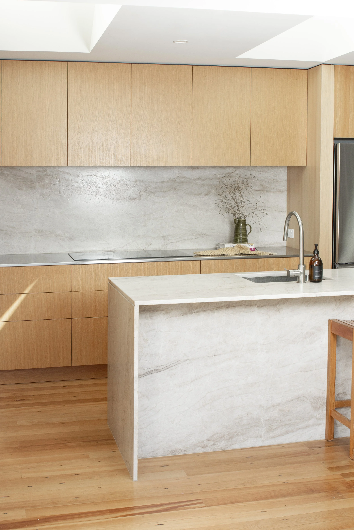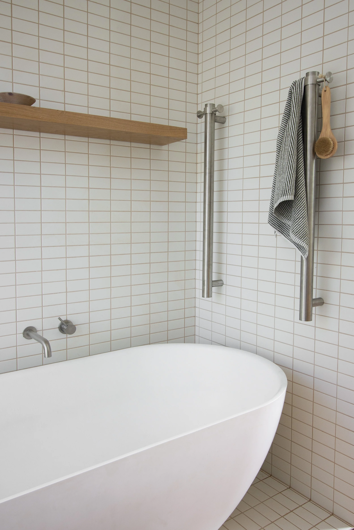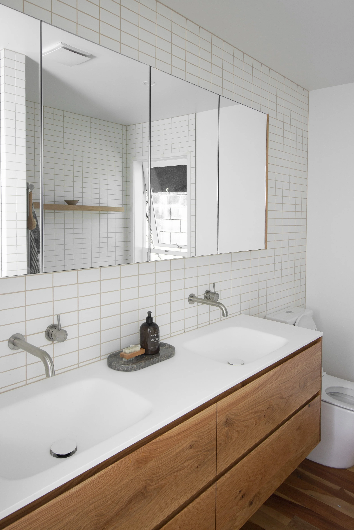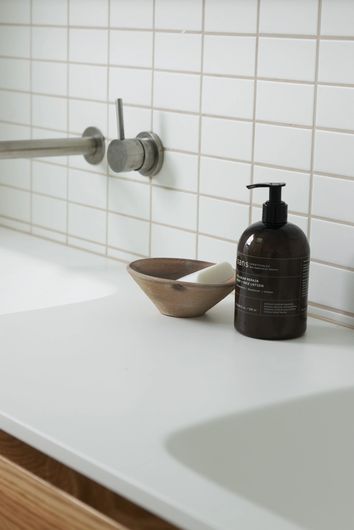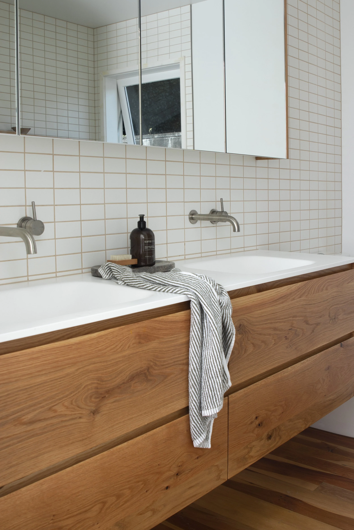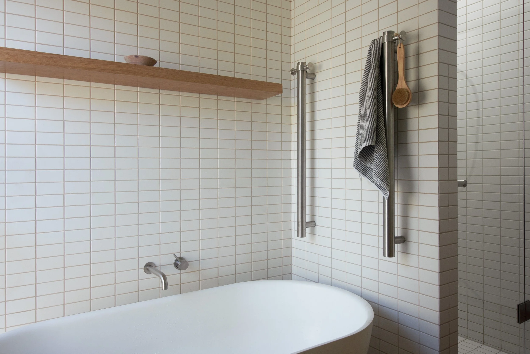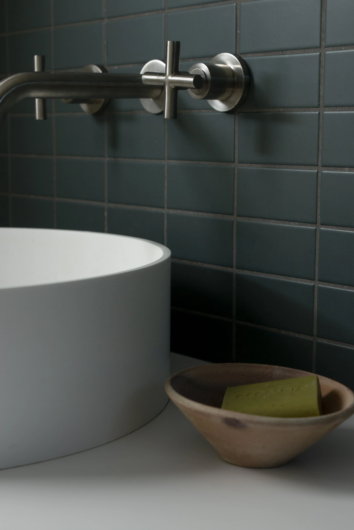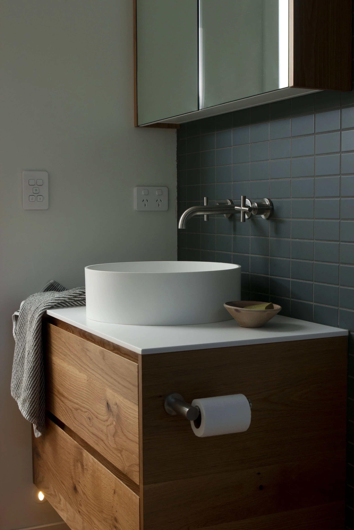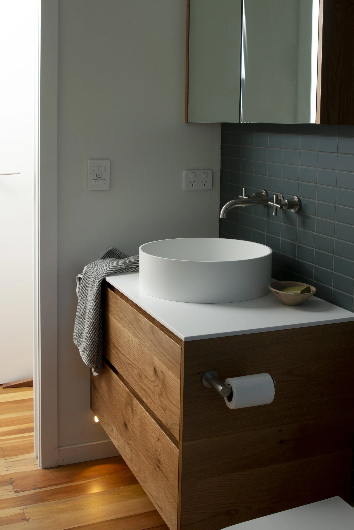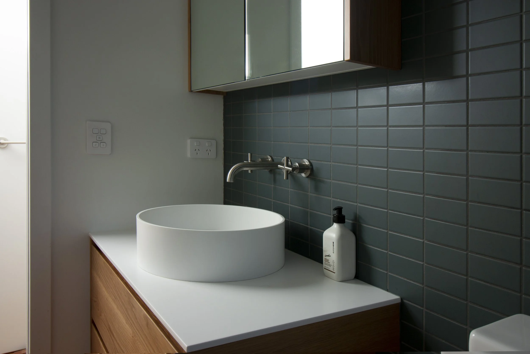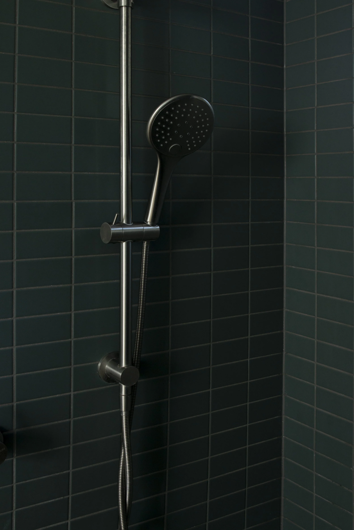Westmere - Interior Design, Interior Decorating, Furnishing, Internal Selections
The original floor plan of this Westmere home was a completely open space with the small kitchen crammed into one end and no defined living spaces. The brief was to create a few different zones in the long space whilst maintaining an open and airy feel. We relocated the kitchen into the centre of the space and went with a galley design to compliment the long lines of the home. Latte-toned Taj Mahal Marble, hardwood floors and oak cabinetry were used to warm up the space and provide the easy-care finishes that this young family of five required.
